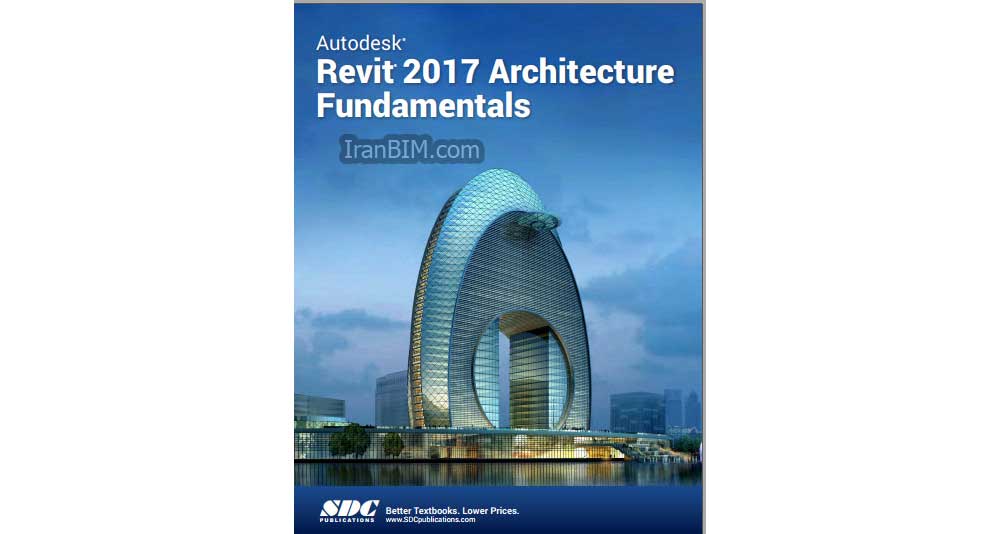دسته بندی نشده
کتاب اصول معماری در Revit 2017
کتاب اصول معماری در Revit 2017
کتاب اصول معماری در Revit 2017 :نرمافزار Autodesk Revit یک برنامه مدلسازی اطلاعات ساختمان قوی ( BIM ) است که به روشی که معماران فکر میکنند کار میکند. این برنامه فرآیند طراحی را از طریق استفاده از یک مدل ۳ بعدی توسعه میدهد، که در آن تغییرات در یک نما در تمام دیدگاهها و در صفحات قابل چاپ ایجاد میشوند.
[su_box title=”کتاب اصول معماری در Revit 2017″ style=”bubbles” box_color=”#3398db” radius=”15″]
نام فارسی :کتاب اصول معماری در Revit 2017
نام لاتین : Revit 2017 Architecture Fundamentals
سال نشر : ۲۰۱۶
تعداد صفحه : ۵۴
حجم فایل :۵ Mb
رمز فایل :iranbim.com
[av_toggle_container initial=’1′ mode=’accordion’ sort=” styling=” colors=” font_color=” background_color=” border_color=” custom_class=” av_uid=’av-28wpa1u’] [av_toggle title=’چکیده ی فارسی’ tags=” av_uid=’av-1hys0g2′] نرمافزار Autodesk Revit یک برنامه مدلسازی اطلاعات ساختمان قوی ( BIM ) است که به روشی که معماران فکر میکنند کار میکند. این برنامه فرآیند طراحی را از طریق استفاده از یک مدل ۳ بعدی توسعه میدهد، که در آن تغییرات در یک نما در تمام دیدگاهها و در صفحات قابل چاپ ایجاد میشوند. این راهنمای آموزشی برای آموزش نرمافزار Autodesk Revit طراحی شدهاست و شما با آن در طول فرآیند طراحی کار خواهید کرد. شما با یادگیری در مورد رابط کاربر و طراحی اولیه، ویرایش، و مشاهده ابزار شروع میکنید. سپس شما ابزارهای توسعه طراحی را یاد میگیرید که شامل چگونگی مدل کردن دیوارها، درها، پنجرهها، طبقات، سقف، پلهها و بیشتر میشود. در نهایت، شما فرایندهایی را یاد میگیرید که مدل را به مرحله مستندسازی ساخت میبرند.
مدلسازی اطلاعات ساختمان
از آنجا که خود پروژههای ساختوساز بسیار پیچیده هستند، نرمافزار Autodesk Revit هم پیچیده است. هدف نرمافزار Autodesk Revit ۲۰۱۷ به عنوان راهنمای آموزش به دانش آموزان امکان میدهد تا مدلهای پروژه معماری سهبعدی کامل را ایجاد کنند و آنها را در نقشههای کاری نصب کنند. این راهنمای آموزشی بر روی ابزارهای پایه تمرکز میکند که اکثر دانش آموزان باید با Autodesk Revit softwar کار کنند.
[/av_toggle]
[av_toggle title=’چکیده ی انگلیسی’ tags=” av_uid=’av-14ztqoy’]
Revit 2017 Architecture Fundamentals
The Autodesk Revit software is a powerful Building Information Modeling (BIM) program that works the way architects think. The program streamlines the design process through the use of a central 3D model, where changes made in one view update across all views and on the printable sheets. This training guide is designed to teach you the Autodesk Revit functionality as you would work with it throughout the design process. You begin by learning about the user interface and basic drawing, editing, and viewing tools. Then you learn design development tools including how to model walls, doors, windows, floors, ceilings, stairs and more. Finally, you learn the processes that takes the model into the construction documentation phase.
Since building projects themselves tend to be extremely complex, the Autodesk Revit software is also complex. The objective of the Autodesk Revit 2017 Architecture Fundamentals training guide is to enable students to create full 3D architectural project models and set them up in working drawings. This training guide focuses on basic tools that the majority of students need to work with the Autodesk Revit softwar
[/av_toggle] [/av_toggle_container] [av_promobox button=’yes’ label=’دانلود کتاب’ link=’manually,https://uploadboy.com/lmguw6v6bftj/1188/zip’ link_target=’_blank’ color=’red’ custom_bg=’#444444′ custom_font=’#ffffff’ size=’large’ icon_select=’yes’ icon=’ue82d’ font=’entypo-fontello’ box_color=” box_custom_font=’#ffffff’ box_custom_bg=’#444444′ box_custom_border=’#333333′ custom_class=” admin_preview_bg=” av_uid=’av-26d3ky’] لینک دانلود کتاب اصول معماری در Revit 2017[/av_promobox]

